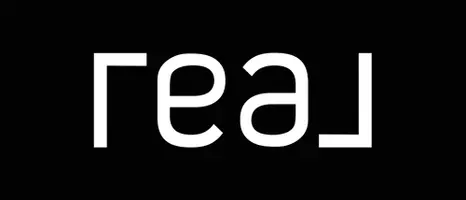
3 Beds
2 Baths
1,711 SqFt
3 Beds
2 Baths
1,711 SqFt
Key Details
Property Type Single Family Home
Sub Type Single Residential
Listing Status Active
Purchase Type For Sale
Square Footage 1,711 sqft
Price per Sqft $178
Subdivision Northern Hills
MLS Listing ID 1763712
Style One Story
Bedrooms 3
Full Baths 2
Construction Status Pre-Owned
Year Built 1984
Annual Tax Amount $6,483
Tax Year 2023
Lot Size 5,619 Sqft
Property Description
Location
State TX
County Bexar
Area 1500
Rooms
Master Bathroom Main Level 13X12 Tub/Shower Separate, Double Vanity, Garden Tub
Master Bedroom Main Level 18X15 DownStairs
Bedroom 2 Main Level 12X10
Bedroom 3 Main Level 12X10
Living Room Main Level 25X17
Dining Room Main Level 12X10
Kitchen Main Level 14X10
Interior
Heating Heat Pump
Cooling One Central
Flooring Carpeting, Ceramic Tile
Inclusions Ceiling Fans, Washer Connection, Dryer Connection, Stove/Range, Dishwasher, Smoke Alarm, Electric Water Heater, Garage Door Opener, Smooth Cooktop, Solid Counter Tops, City Garbage service
Heat Source Electric
Exterior
Exterior Feature Covered Patio, Sprinkler System, Storage Building/Shed, Has Gutters, Mature Trees, Stone/Masonry Fence, Workshop, Glassed in Porch
Garage Two Car Garage, Attached, Golf Cart, Rear Entry
Pool None
Amenities Available Golf Course
Roof Type Composition
Private Pool N
Building
Foundation Slab
Water Water System
Construction Status Pre-Owned
Schools
Elementary Schools Northern Hills
Middle Schools Driscoll
High Schools Madison
School District North East I.S.D
Others
Acceptable Financing Conventional, FHA, VA, TX Vet, Cash
Listing Terms Conventional, FHA, VA, TX Vet, Cash

"My job is to find and attract mastery-based agents to the office, protect the culture, and make sure everyone is happy! "






