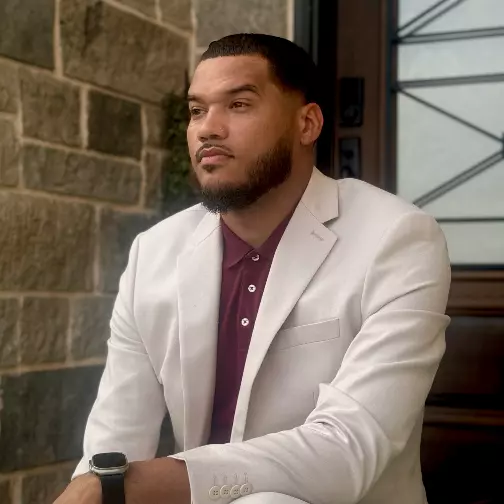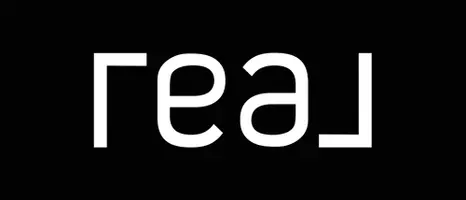
4 Beds
5 Baths
4,415 SqFt
4 Beds
5 Baths
4,415 SqFt
OPEN HOUSE
Sat Dec 07, 1:00pm - 4:00pm
Key Details
Property Type Single Family Home
Sub Type Single Residential
Listing Status Active
Purchase Type For Sale
Square Footage 4,415 sqft
Price per Sqft $451
Subdivision Mystic Shores
MLS Listing ID 1769879
Style Two Story,Texas Hill Country
Bedrooms 4
Full Baths 3
Half Baths 2
Construction Status New
HOA Fees $660/ann
Year Built 2024
Annual Tax Amount $1,234
Tax Year 2024
Lot Size 1.160 Acres
Property Description
Location
State TX
County Comal
Area 2603
Rooms
Master Bathroom Main Level 15X13 Tub/Shower Separate, Separate Vanity, Garden Tub
Master Bedroom Main Level 22X15 Split, DownStairs, Outside Access, Sitting Room, Walk-In Closet, Multi-Closets, Ceiling Fan, Full Bath
Bedroom 2 Main Level 13X13
Bedroom 3 2nd Level 13X12
Bedroom 4 2nd Level 14X12
Living Room Main Level 23X22
Dining Room Main Level 16X14
Kitchen Main Level 20X13
Study/Office Room Main Level 14X13
Interior
Heating Central
Cooling Two Central
Flooring Carpeting, Ceramic Tile, Wood
Inclusions Ceiling Fans, Chandelier, Washer Connection, Dryer Connection, Self-Cleaning Oven, Microwave Oven, Stove/Range, Gas Cooking, Gas Grill, Refrigerator, Disposal, Dishwasher, Ice Maker Connection, Water Softener (owned), Wet Bar, Vent Fan, Smoke Alarm, Security System (Owned), Gas Water Heater, Garage Door Opener, Solid Counter Tops, Custom Cabinets
Heat Source Natural Gas
Exterior
Exterior Feature Patio Slab, Covered Patio, Bar-B-Que Pit/Grill, Gas Grill, Deck/Balcony, Privacy Fence, Sprinkler System, Double Pane Windows, Special Yard Lighting, Mature Trees, Outdoor Kitchen
Parking Features Four or More Car Garage
Pool In Ground Pool, AdjoiningPool/Spa, Pool is Heated
Amenities Available Pool, Tennis, Golf Course, Clubhouse, Park/Playground, Jogging Trails, Lake/River Park, Boat Ramp, Fishing Pier
Roof Type Metal
Private Pool Y
Building
Lot Description Corner, County VIew, 1 - 2 Acres
Foundation Slab
Sewer Septic
Water Water System
Construction Status New
Schools
Elementary Schools Rebecca Creek
Middle Schools Mountain Valley
High Schools Canyon Lake
School District Comal
Others
Acceptable Financing Conventional, Cash
Listing Terms Conventional, Cash

"My job is to find and attract mastery-based agents to the office, protect the culture, and make sure everyone is happy! "






