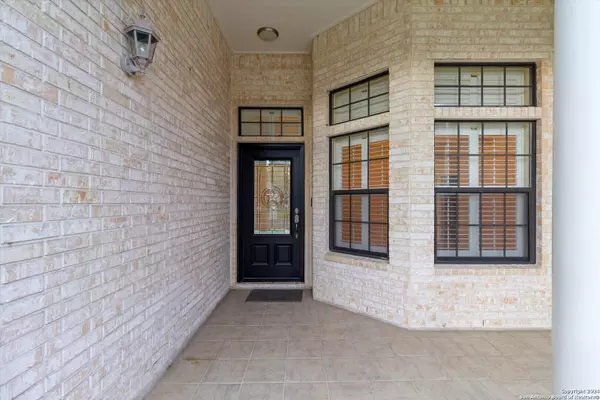
3 Beds
2 Baths
2,395 SqFt
3 Beds
2 Baths
2,395 SqFt
Key Details
Property Type Single Family Home
Sub Type Single Residential
Listing Status Active
Purchase Type For Sale
Square Footage 2,395 sqft
Price per Sqft $156
Subdivision Arroyo Del Cielo
MLS Listing ID 1792075
Style One Story
Bedrooms 3
Full Baths 2
Construction Status Pre-Owned
HOA Fees $150/ann
Year Built 2001
Annual Tax Amount $8,627
Tax Year 2024
Lot Size 7,187 Sqft
Property Description
Location
State TX
County Guadalupe
Area 2702
Rooms
Master Bathroom Main Level 14X18 Tub/Shower Separate, Double Vanity, Tub has Whirlpool
Master Bedroom Main Level 13X16 Split, Outside Access, Walk-In Closet, Ceiling Fan, Full Bath
Bedroom 2 Main Level 14X13
Bedroom 3 Main Level 13X12
Living Room Main Level 16X19
Dining Room Main Level 16X12
Kitchen Main Level 13X13
Interior
Heating Central
Cooling One Central
Flooring Carpeting, Ceramic Tile, Wood, Laminate
Inclusions Ceiling Fans, Washer Connection, Dryer Connection, Cook Top, Built-In Oven, Microwave Oven, Disposal, Dishwasher, Ice Maker Connection, Water Softener (owned), Garage Door Opener, Custom Cabinets
Heat Source Electric
Exterior
Garage Two Car Garage
Pool None
Amenities Available None
Roof Type Composition
Private Pool N
Building
Foundation Slab
Sewer Sewer System, City
Water City
Construction Status Pre-Owned
Schools
Elementary Schools Weinert
Middle Schools Barnes, Jim
High Schools Seguin
School District Seguin
Others
Acceptable Financing Conventional, FHA, VA, Cash
Listing Terms Conventional, FHA, VA, Cash

"My job is to find and attract mastery-based agents to the office, protect the culture, and make sure everyone is happy! "






