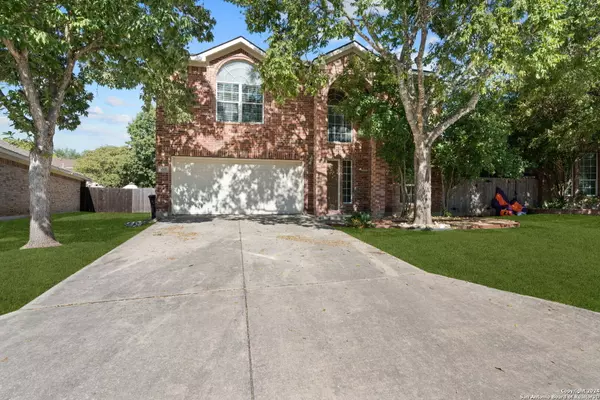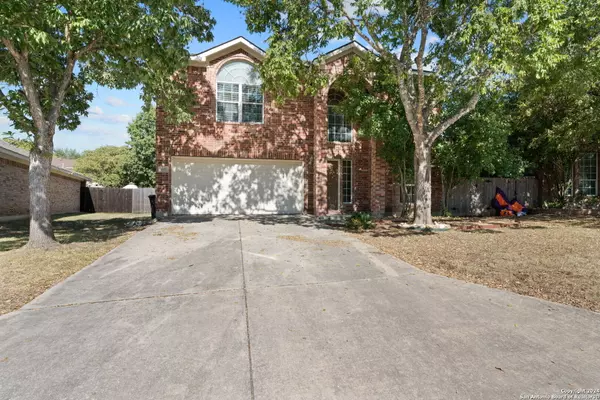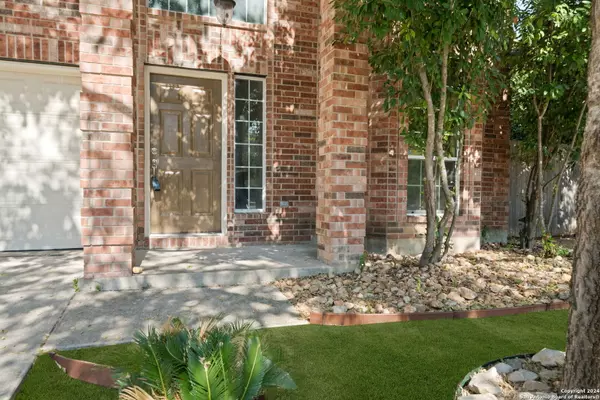
4 Beds
4 Baths
3,001 SqFt
4 Beds
4 Baths
3,001 SqFt
Key Details
Property Type Single Family Home, Other Rentals
Sub Type Residential Rental
Listing Status Active
Purchase Type For Rent
Square Footage 3,001 sqft
Subdivision Churchill Estates
MLS Listing ID 1799450
Style Two Story
Bedrooms 4
Full Baths 3
Half Baths 1
Year Built 2003
Lot Size 8,363 Sqft
Property Description
Location
State TX
County Bexar
Area 0600
Rooms
Master Bathroom 2nd Level 11X9 Tub/Shower Separate, Separate Vanity, Garden Tub
Master Bedroom 2nd Level 28X18 Split, Upstairs, Walk-In Closet, Ceiling Fan, Full Bath
Bedroom 2 2nd Level 11X12
Bedroom 3 2nd Level 11X12
Bedroom 4 2nd Level 14X11
Dining Room Main Level 16X11
Kitchen Main Level 18X12
Family Room Main Level 21X21
Interior
Heating Central
Cooling One Central
Flooring Carpeting, Vinyl
Fireplaces Type Family Room, Wood Burning
Inclusions Ceiling Fans, Washer Connection, Dryer Connection, Washer, Dryer, Self-Cleaning Oven, Microwave Oven, Stove/Range, Refrigerator, Disposal, Dishwasher, Water Softener (owned), Vent Fan, Garage Door Opener, Smooth Cooktop, Custom Cabinets, City Garbage service
Exterior
Exterior Feature Brick, Cement Fiber
Garage Two Car Garage
Fence Deck/Balcony, Privacy Fence, Double Pane Windows, Mature Trees
Pool None
Waterfront No
Roof Type Composition
Building
Lot Description Cul-de-Sac/Dead End
Foundation Slab
Sewer City
Water Water System, City
Schools
Elementary Schools Call District
Middle Schools Call District
High Schools Call District
School District North East I.S.D
Others
Pets Allowed Negotiable
Miscellaneous Broker-Manager

"My job is to find and attract mastery-based agents to the office, protect the culture, and make sure everyone is happy! "






