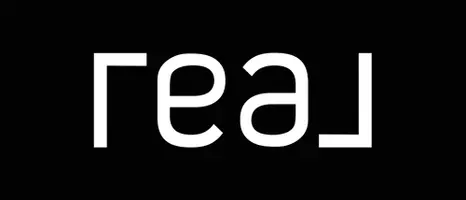
4 Beds
3 Baths
2,528 SqFt
4 Beds
3 Baths
2,528 SqFt
Key Details
Property Type Single Family Home
Sub Type Single Residential
Listing Status Active
Purchase Type For Sale
Square Footage 2,528 sqft
Price per Sqft $183
Subdivision Alamo Ranch
MLS Listing ID 1814330
Style One Story
Bedrooms 4
Full Baths 3
Construction Status Pre-Owned
HOA Fees $880/ann
Year Built 2017
Annual Tax Amount $8,375
Tax Year 2024
Lot Size 7,361 Sqft
Property Description
Location
State TX
County Bexar
Area 0102
Rooms
Master Bathroom Main Level 11X12 Shower Only
Master Bedroom Main Level 17X17 DownStairs, Walk-In Closet
Bedroom 2 Main Level 12X16
Bedroom 3 Main Level 12X15
Bedroom 4 Main Level 12X14
Living Room Main Level 16X27
Dining Room Main Level 11X15
Kitchen Main Level 11X18
Interior
Heating Central
Cooling One Central, Two Window/Wall
Flooring Carpeting, Ceramic Tile
Inclusions Washer Connection, Dryer Connection, Built-In Oven, Disposal, Plumb for Water Softener
Heat Source Electric
Exterior
Exterior Feature Patio Slab, Covered Patio, Privacy Fence, Sprinkler System, Double Pane Windows, Mature Trees
Garage Two Car Garage
Pool None
Amenities Available Pool, Clubhouse, Park/Playground, Sports Court
Waterfront No
Roof Type Composition
Private Pool N
Building
Lot Description Cul-de-Sac/Dead End, On Greenbelt, County VIew, Partially Wooded, Mature Trees (ext feat), Gently Rolling, Level
Foundation Slab
Sewer Sewer System
Water Water System
Construction Status Pre-Owned
Schools
Elementary Schools Cole
Middle Schools Dolph Briscoe
High Schools Taft
School District Northside
Others
Acceptable Financing Conventional, FHA, VA, Cash
Listing Terms Conventional, FHA, VA, Cash

"My job is to find and attract mastery-based agents to the office, protect the culture, and make sure everyone is happy! "






