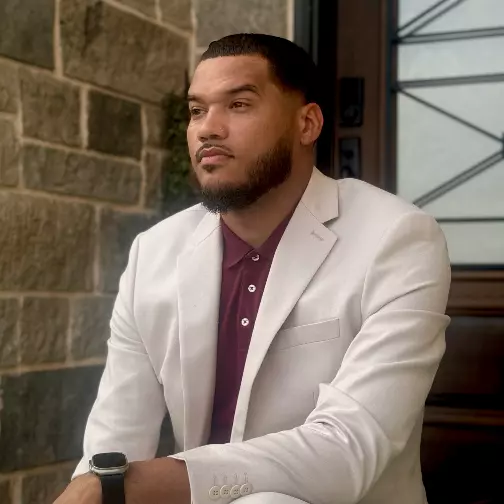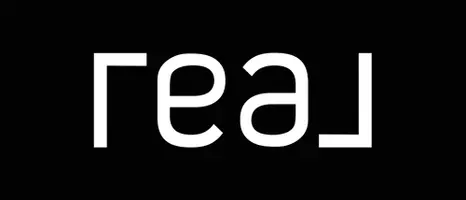
3 Beds
2 Baths
1,434 SqFt
3 Beds
2 Baths
1,434 SqFt
OPEN HOUSE
Sun Nov 24, 11:00am - 2:00pm
Key Details
Property Type Single Family Home
Sub Type Single Residential
Listing Status Active
Purchase Type For Sale
Square Footage 1,434 sqft
Price per Sqft $184
Subdivision Terra View Townhomes
MLS Listing ID 1821462
Style One Story,Traditional
Bedrooms 3
Full Baths 2
Construction Status Pre-Owned
HOA Fees $266/ann
Year Built 2007
Annual Tax Amount $4,891
Tax Year 2023
Lot Size 3,484 Sqft
Property Description
Location
State TX
County Bexar
Area 0400
Rooms
Master Bathroom Main Level 10X13 Tub/Shower Separate, Garden Tub
Master Bedroom Main Level 13X13 DownStairs, Full Bath
Bedroom 2 Main Level 10X13
Bedroom 3 Main Level 10X13
Living Room Main Level 9X10
Dining Room Main Level 9X9
Kitchen Main Level 12X8
Interior
Heating Central
Cooling One Central
Flooring Ceramic Tile
Inclusions Washer Connection, Dryer Connection
Heat Source Electric
Exterior
Garage Two Car Garage
Pool None
Amenities Available None
Roof Type Composition
Private Pool N
Building
Foundation Slab
Water Water System
Construction Status Pre-Owned
Schools
Elementary Schools Thornton
Middle Schools Rudder
High Schools Marshall
School District Northside
Others
Acceptable Financing Conventional, FHA, VA, Cash
Listing Terms Conventional, FHA, VA, Cash

"My job is to find and attract mastery-based agents to the office, protect the culture, and make sure everyone is happy! "






