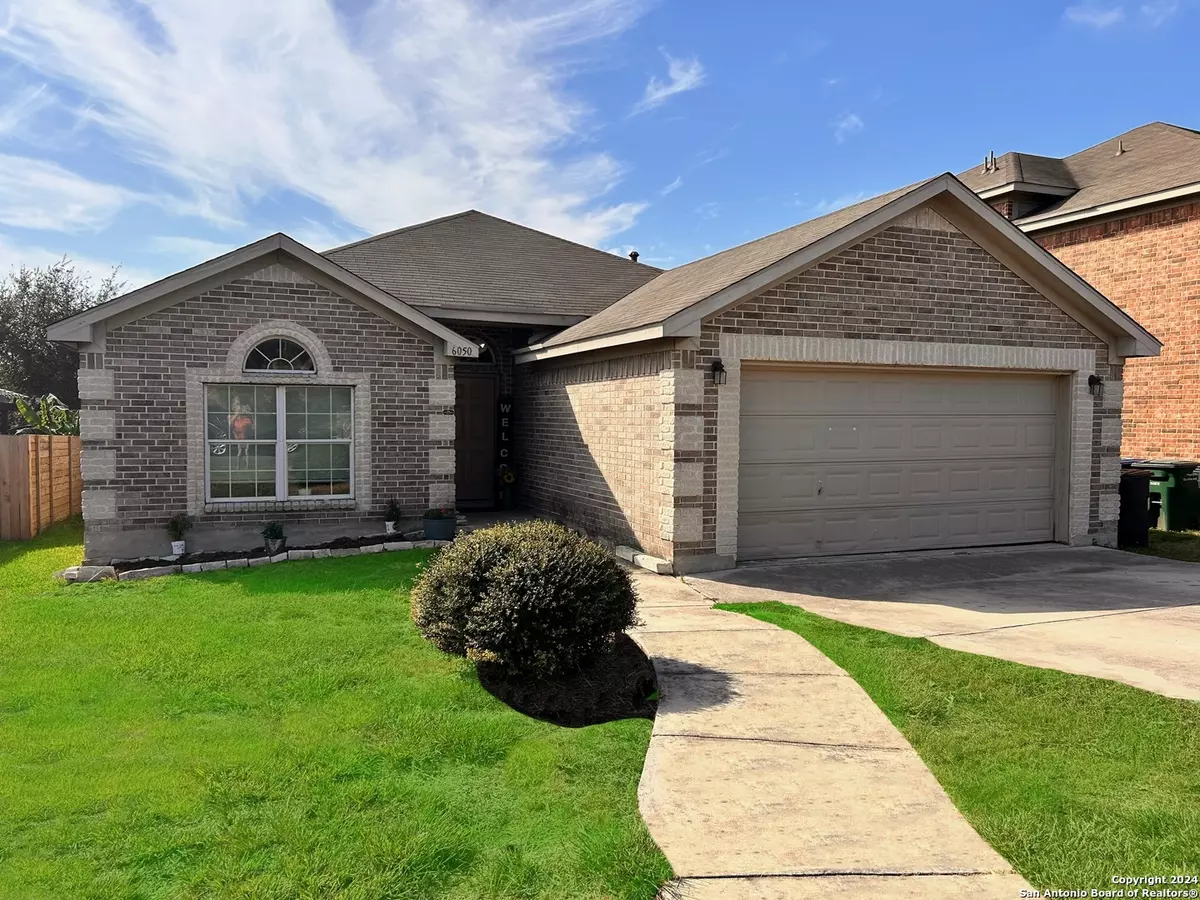
3 Beds
2 Baths
1,618 SqFt
3 Beds
2 Baths
1,618 SqFt
Key Details
Property Type Single Family Home
Sub Type Single Residential
Listing Status Active
Purchase Type For Sale
Square Footage 1,618 sqft
Price per Sqft $153
Subdivision Foster Meadows
MLS Listing ID 1824238
Style One Story
Bedrooms 3
Full Baths 2
Construction Status Pre-Owned
HOA Fees $139/ann
Year Built 2004
Annual Tax Amount $4,900
Tax Year 2004
Lot Size 5,227 Sqft
Property Description
Location
State TX
County Bexar
Area 2001
Rooms
Master Bathroom Main Level 10X8 Tub/Shower Separate, Garden Tub
Master Bedroom Main Level 16X12 Ceiling Fan, Full Bath
Bedroom 2 Main Level 10X12
Bedroom 3 Main Level 12X10
Living Room Main Level 16X15
Dining Room Main Level 15X14
Kitchen Main Level 10X12
Interior
Heating Central
Cooling Two Central
Flooring Carpeting, Linoleum
Inclusions Washer Connection, Dryer Connection, Washer, Dryer, Disposal, Dishwasher
Heat Source Electric
Exterior
Exterior Feature Privacy Fence, Mature Trees, Other - See Remarks
Garage Two Car Garage
Pool None
Amenities Available Park/Playground, Other - See Remarks
Roof Type Composition
Private Pool N
Building
Foundation Slab
Sewer City
Water City
Construction Status Pre-Owned
Schools
Elementary Schools Call District
Middle Schools Call District
High Schools Call District
School District Call District
Others
Miscellaneous As-Is

"My job is to find and attract mastery-based agents to the office, protect the culture, and make sure everyone is happy! "






