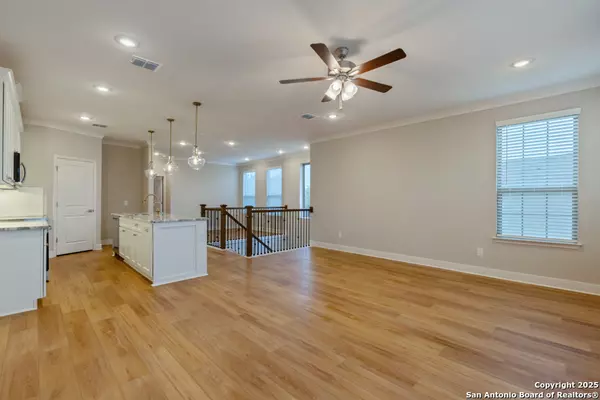3 Beds
3 Baths
1,818 SqFt
3 Beds
3 Baths
1,818 SqFt
Key Details
Property Type Single Family Home, Other Rentals
Sub Type Residential Rental
Listing Status Active
Purchase Type For Rent
Square Footage 1,818 sqft
Subdivision Rosemont Heights
MLS Listing ID 1839652
Style Two Story
Bedrooms 3
Full Baths 2
Half Baths 1
Year Built 2024
Property Sub-Type Residential Rental
Property Description
Location
State TX
County Bexar
Area 0300
Rooms
Master Bathroom 2nd Level 8X8 Shower Only, Double Vanity
Master Bedroom 2nd Level 15X13 Upstairs, Walk-In Closet, Ceiling Fan, Full Bath
Bedroom 2 2nd Level 10X12
Bedroom 3 2nd Level 11X12
Living Room Main Level 15X18
Dining Room Main Level 9X10
Kitchen Main Level 12X8
Interior
Heating Central, Heat Pump
Cooling One Central
Flooring Carpeting, Ceramic Tile, Vinyl
Fireplaces Type Not Applicable
Inclusions Ceiling Fans, Washer Connection, Dryer Connection, Microwave Oven, Stove/Range, Disposal, Dishwasher, Ice Maker Connection, Smoke Alarm, Pre-Wired for Security, Electric Water Heater, Garage Door Opener, In Wall Pest Control, Plumb for Water Softener, Carbon Monoxide Detector, City Garbage service
Exterior
Exterior Feature Cement Fiber
Parking Features Two Car Garage, Attached
Fence Patio Slab, Covered Patio, Privacy Fence, Double Pane Windows, Has Gutters
Pool None
Roof Type Composition
Building
Foundation Slab
Sewer Sewer System, City
Water Water System, City
Schools
Elementary Schools Braun Station
Middle Schools Stevenson
High Schools O'Connor
School District Northside
Others
Pets Allowed Negotiable
Miscellaneous Broker-Manager,As-Is
"My job is to find and attract mastery-based agents to the office, protect the culture, and make sure everyone is happy! "






