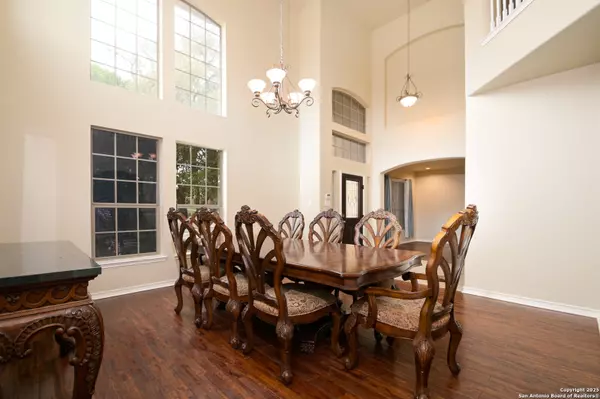5 Beds
4 Baths
4,533 SqFt
5 Beds
4 Baths
4,533 SqFt
Key Details
Property Type Single Family Home
Sub Type Single Residential
Listing Status Active
Purchase Type For Sale
Square Footage 4,533 sqft
Price per Sqft $163
Subdivision West Oak Estates
MLS Listing ID 1842337
Style Two Story,Contemporary
Bedrooms 5
Full Baths 3
Half Baths 1
Construction Status Pre-Owned
HOA Fees $189/qua
Year Built 2007
Annual Tax Amount $12,929
Tax Year 2024
Lot Size 0.567 Acres
Property Sub-Type Single Residential
Property Description
Location
State TX
County Bexar
Area 0102
Rooms
Master Bathroom Main Level 14X11 Tub/Shower Separate, Separate Vanity, Garden Tub
Master Bedroom Main Level 22X17 DownStairs, Walk-In Closet, Ceiling Fan, Full Bath
Bedroom 2 2nd Level 15X14
Bedroom 3 2nd Level 18X13
Bedroom 4 2nd Level 14X15
Bedroom 5 2nd Level 12X13
Living Room Main Level 14X14
Dining Room Main Level 16X15
Kitchen Main Level 20X15
Family Room Main Level 22X20
Interior
Heating Central
Cooling Two Central
Flooring Ceramic Tile, Wood, Laminate
Inclusions Ceiling Fans, Washer Connection, Dryer Connection, Cook Top, Built-In Oven, Microwave Oven, Disposal, Dishwasher, Ice Maker Connection, Water Softener (owned), Vent Fan, Intercom, Security System (Owned), Electric Water Heater, Garage Door Opener, Private Garbage Service
Heat Source Electric
Exterior
Parking Features Two Car Garage, Attached, Side Entry
Pool In Ground Pool
Amenities Available Controlled Access
Roof Type Composition
Private Pool Y
Building
Lot Description 1/2-1 Acre, Mature Trees (ext feat), Level
Foundation Slab
Sewer Septic, City
Water Water System, City
Construction Status Pre-Owned
Schools
Elementary Schools Chumbley Elementary
Middle Schools Bernal
High Schools Harlan Hs
School District Northside
Others
Miscellaneous No City Tax,Cluster Mail Box,School Bus
Acceptable Financing Conventional, FHA, VA, TX Vet, Cash
Listing Terms Conventional, FHA, VA, TX Vet, Cash
Virtual Tour https://listing.brightandearlyproductions.com/bt/13906_Tahoe_Vista.html
"My job is to find and attract mastery-based agents to the office, protect the culture, and make sure everyone is happy! "






