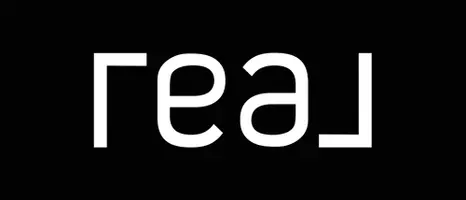4 Beds
3 Baths
2,545 SqFt
4 Beds
3 Baths
2,545 SqFt
Key Details
Property Type Single Family Home
Sub Type Single Residential
Listing Status Active
Purchase Type For Sale
Square Footage 2,545 sqft
Price per Sqft $129
Subdivision Laura Heights
MLS Listing ID 1853018
Style Two Story
Bedrooms 4
Full Baths 2
Half Baths 1
Construction Status Pre-Owned
HOA Fees $500/ann
Year Built 2011
Annual Tax Amount $6,198
Tax Year 2024
Lot Size 4,791 Sqft
Property Sub-Type Single Residential
Property Description
Location
State TX
County Bexar
Area 0105
Rooms
Master Bathroom Main Level 7X7 Tub/Shower Combo
Master Bedroom Main Level 14X12 DownStairs
Bedroom 2 2nd Level 10X10
Bedroom 3 2nd Level 10X10
Bedroom 4 2nd Level 10X10
Living Room Main Level 20X20
Dining Room Main Level 10X10
Kitchen Main Level 10X8
Family Room 2nd Level 20X20
Interior
Heating Central
Cooling One Central
Flooring Carpeting, Laminate
Inclusions Ceiling Fans, Washer Connection, Dryer Connection, Microwave Oven, Stove/Range, Refrigerator, Dishwasher
Heat Source Electric
Exterior
Exterior Feature Covered Patio
Parking Features Two Car Garage
Pool None
Amenities Available Controlled Access, Pool, Park/Playground, BBQ/Grill
Roof Type Wood Shingle/Shake
Private Pool N
Building
Lot Description City View
Foundation Slab
Sewer City
Water City
Construction Status Pre-Owned
Schools
Elementary Schools Fields
Middle Schools Folks
High Schools Sotomayor High School
School District Northside
Others
Acceptable Financing Conventional, FHA, VA
Listing Terms Conventional, FHA, VA
"My job is to find and attract mastery-based agents to the office, protect the culture, and make sure everyone is happy! "






