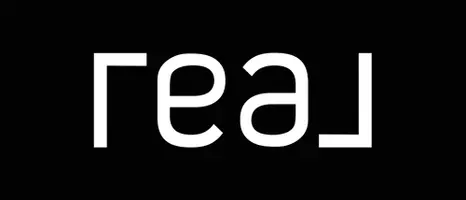3 Beds
4 Baths
3,035 SqFt
3 Beds
4 Baths
3,035 SqFt
Key Details
Property Type Single Family Home, Other Rentals
Sub Type Residential Rental
Listing Status Active
Purchase Type For Rent
Square Footage 3,035 sqft
Subdivision Tapatio Springs
MLS Listing ID 1872031
Style One Story,Texas Hill Country
Bedrooms 3
Full Baths 2
Half Baths 2
Year Built 2023
Lot Size 0.378 Acres
Property Sub-Type Residential Rental
Property Description
Location
State TX
County Kendall
Area 2504
Rooms
Master Bathroom Main Level 19X12 Tub/Shower Separate, Separate Vanity, Tub has Whirlpool, Garden Tub
Master Bedroom Main Level 20X18 DownStairs, Outside Access, Walk-In Closet, Multiple Closets, Ceiling Fan, Full Bath
Bedroom 2 Main Level 13X19
Bedroom 3 Main Level 14X19
Living Room Main Level 17X20
Dining Room Main Level 10X14
Kitchen Main Level 14X20
Study/Office Room Main Level 14X13
Interior
Heating Central, 2 Units
Cooling Two Central
Flooring Ceramic Tile
Fireplaces Type One, Living Room, Wood Burning
Inclusions Ceiling Fans, Chandelier, Washer Connection, Dryer Connection, Cook Top, Built-In Oven, Disposal, Dishwasher, Smoke Alarm, Pre-Wired for Security, Garage Door Opener, Whole House Fan, Custom Cabinets, Private Garbage Service
Exterior
Exterior Feature Stone/Rock
Parking Features Two Car Garage
Fence Covered Patio, Bar-B-Que Pit/Grill, Gas Grill, Sprinkler System, Double Pane Windows, Solar Screens, Mature Trees, Outdoor Kitchen
Pool None
Roof Type Metal
Building
Lot Description On Greenbelt, Bluff View, County View, Mature Trees (ext feat), Sloping, Xeriscaped
Foundation Slab
Sewer Sewer System
Water Water System
Schools
Elementary Schools Fabra
Middle Schools Boerne Middle N
High Schools Boerne
School District Boerne
Others
Pets Allowed Negotiable
Miscellaneous Cluster Mail Box,School Bus
"My job is to find and attract mastery-based agents to the office, protect the culture, and make sure everyone is happy! "






