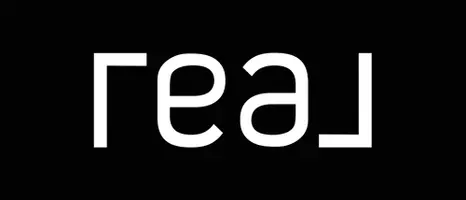$179,900
For more information regarding the value of a property, please contact us for a free consultation.
4 Beds
2 Baths
1,563 SqFt
SOLD DATE : 07/14/2020
Key Details
Property Type Single Family Home
Sub Type Single Residential
Listing Status Sold
Purchase Type For Sale
Square Footage 1,563 sqft
Price per Sqft $112
Subdivision Stablewood
MLS Listing ID 1459218
Sold Date 07/14/20
Style One Story,Contemporary
Bedrooms 4
Full Baths 2
Construction Status Pre-Owned
HOA Fees $25/qua
Year Built 2003
Annual Tax Amount $3,786
Tax Year 2019
Lot Size 5,662 Sqft
Property Sub-Type Single Residential
Property Description
Honey, stop the car!!!! Immaculate one story, 3 bedrooms 2 full baths, open space floor plan. Master Bathroom with walk-in shower, and spacious walking closet. Ceramic Tiles in the entire house. The garage was converted into an additional room, adding a door behind the garage door, insulating the walls, adding a split ac unit, with closet and independence entrance. Excellent for a bedroom, extra living area, media room or home office. Mature trees, and beautiful landscaping with sprinklers. HVAC and Water Heater were recently replaced. Wifi Thermostat (Nest). Minutes from Lackland AFB, 410, 1604 Hwy 90, and shopping centers. ***Total square footage including the garage as a living gross area is 1,954 sqft*****
Location
State TX
County Bexar
Area 2304
Rooms
Master Bathroom 10X8 Shower Only, Single Vanity
Master Bedroom 16X11 DownStairs, Walk-In Closet, Ceiling Fan, Full Bath
Bedroom 2 11X10
Bedroom 3 13X11
Bedroom 4 20X15
Living Room 12X10
Kitchen 12X11
Interior
Heating Central
Cooling One Central
Flooring Ceramic Tile
Heat Source Electric
Exterior
Exterior Feature Covered Patio, Deck/Balcony, Privacy Fence
Parking Features None/Not Applicable
Pool None
Amenities Available Park/Playground, Jogging Trails, Bike Trails
Roof Type Composition
Private Pool N
Building
Foundation Slab
Water Water System
Construction Status Pre-Owned
Schools
Elementary Schools Valley Hi
Middle Schools Rayburn Sam
High Schools John Jay
School District Northside
Others
Acceptable Financing Conventional, FHA, VA, Cash, Investors OK
Listing Terms Conventional, FHA, VA, Cash, Investors OK
Read Less Info
Want to know what your home might be worth? Contact us for a FREE valuation!

Our team is ready to help you sell your home for the highest possible price ASAP
"My job is to find and attract mastery-based agents to the office, protect the culture, and make sure everyone is happy! "






