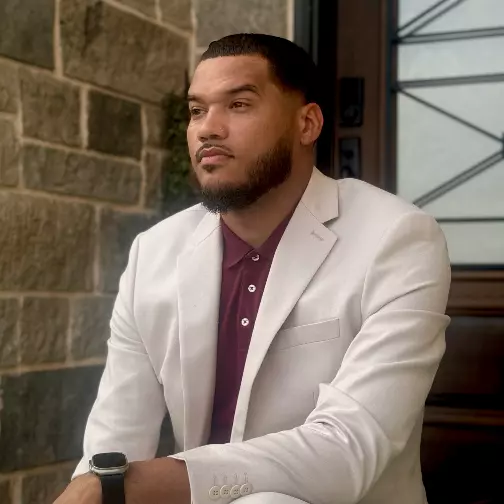$285,000
For more information regarding the value of a property, please contact us for a free consultation.
3 Beds
2 Baths
1,644 SqFt
SOLD DATE : 04/24/2023
Key Details
Property Type Single Family Home
Sub Type Single Residential
Listing Status Sold
Purchase Type For Sale
Square Footage 1,644 sqft
Price per Sqft $164
Subdivision Kendall Brook Unit 1B
MLS Listing ID 1660840
Sold Date 04/24/23
Style One Story,Traditional
Bedrooms 3
Full Baths 2
Construction Status Pre-Owned
HOA Fees $41/ann
Year Built 2021
Annual Tax Amount $3,437
Tax Year 2021
Lot Size 5,837 Sqft
Property Sub-Type Single Residential
Property Description
Located in Converse, Texas, this DR Horton home is only 2 years old and still has the builder's warranty. Designed with you and your family in mind, this layout features a separate dining space that leads to an open kitchen, 3 bedrooms and 2 baths plus a utility room. You'll be greeted with 9 ft ceilings, Whirlpool appliances and 2-inch faux wood blinds throughout the house and is pre-plumbed for a water softener. Relax outside on the large, covered patio and enjoy a lush yard with full irrigation. Kendall Brook community has many amenities for you and your family can enjoy. Minutes from Randolph AFB, Fort Sam Houston and other shopping centers, this home will surely make the top of your list. USDA 100% Financing available if you qualify.
Location
State TX
County Bexar
Area 1700
Rooms
Master Bathroom Main Level 10X8 Tub/Shower Separate, Double Vanity, Garden Tub
Master Bedroom Main Level 15X15 Split, Walk-In Closet, Full Bath
Bedroom 2 Main Level 11X8
Bedroom 3 Main Level 11X10
Living Room Main Level 20X17
Dining Room Main Level 13X10
Kitchen Main Level 15X12
Interior
Heating Central
Cooling One Central
Flooring Carpeting, Ceramic Tile
Heat Source Natural Gas
Exterior
Exterior Feature Covered Patio, Privacy Fence, Sprinkler System, Double Pane Windows
Parking Features Two Car Garage
Pool None
Amenities Available Pool, Park/Playground, Sports Court
Roof Type Composition
Private Pool N
Building
Foundation Slab
Sewer Sewer System
Water Water System
Construction Status Pre-Owned
Schools
Elementary Schools Elolf
Middle Schools Woodlake
High Schools Judson
School District Judson
Others
Acceptable Financing Conventional, FHA, VA, TX Vet, Cash, USDA
Listing Terms Conventional, FHA, VA, TX Vet, Cash, USDA
Read Less Info
Want to know what your home might be worth? Contact us for a FREE valuation!

Our team is ready to help you sell your home for the highest possible price ASAP
"My job is to find and attract mastery-based agents to the office, protect the culture, and make sure everyone is happy! "






