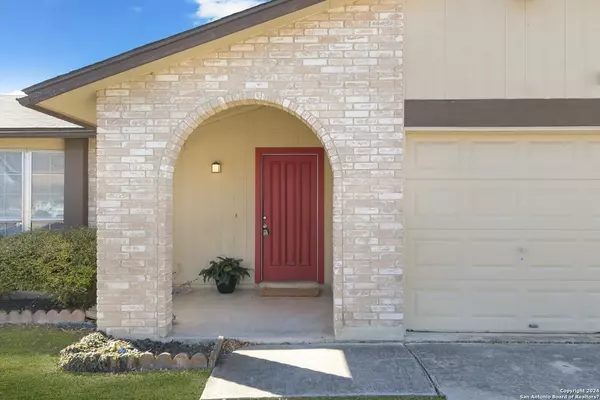$249,000
For more information regarding the value of a property, please contact us for a free consultation.
3 Beds
2 Baths
1,520 SqFt
SOLD DATE : 06/19/2024
Key Details
Property Type Single Family Home
Sub Type Single Residential
Listing Status Sold
Purchase Type For Sale
Square Footage 1,520 sqft
Price per Sqft $163
Subdivision Heritage
MLS Listing ID 1745911
Sold Date 06/19/24
Style One Story
Bedrooms 3
Full Baths 2
Construction Status Pre-Owned
Year Built 1982
Annual Tax Amount $4,891
Tax Year 2023
Lot Size 10,149 Sqft
Property Description
Welcome to your dream home in the Heritage neighborhood in the beautiful northwest side of San Antonio on an oversized corner lot! This charming 3-bedroom, 2-bathroom residence is the perfect blend of comfort and style, offering an open floor plan with laminate flooring and elegant tile throughout. As you step inside, you'll be greeted by the warmth of a cozy fireplace in the living room, creating a perfect atmosphere for gatherings with friends and family. The heart of this home is the bright kitchen, featuring sleek stainless steel appliances and ample countertop space for all your culinary adventures. Outside, you'll find a covered porch and spacious backyard with mature trees - perfect for barbeques and entertaining! The neighborhood boasts a park playground, a serene duck pond, and a refreshing pool, providing endless opportunities for outdoor fun and relaxation. Don't miss the chance to make this house your forever home.**UPGRADES INCLUDE NEW HVAC DUCT SYSTEM (JULY 2023), NEW HVAC SYSTEM REPLACEMENT (MAY 2021), FULL ROOF REPLACEMENT (2017) - SEE ASSOCIATED DOCS**
Location
State TX
County Bexar
Area 0200
Rooms
Master Bathroom Main Level 6X9 Tub/Shower Combo, Double Vanity
Master Bedroom Main Level 12X12 Ceiling Fan, Full Bath
Bedroom 2 Main Level 10X12
Bedroom 3 Main Level 10X12
Living Room Main Level 14X16
Dining Room Main Level 8X10
Kitchen Main Level 10X12
Interior
Heating Central
Cooling One Central
Flooring Ceramic Tile, Wood, Laminate
Heat Source Electric
Exterior
Parking Features Two Car Garage
Pool None
Amenities Available Pool, Park/Playground, Basketball Court
Roof Type Composition
Private Pool N
Building
Foundation Slab
Sewer City
Water City
Construction Status Pre-Owned
Schools
Elementary Schools Cody Ed
Middle Schools Pease E. M.
High Schools John Jay
School District Northside
Others
Acceptable Financing Conventional, FHA, VA, TX Vet, Cash
Listing Terms Conventional, FHA, VA, TX Vet, Cash
Read Less Info
Want to know what your home might be worth? Contact us for a FREE valuation!

Our team is ready to help you sell your home for the highest possible price ASAP

"My job is to find and attract mastery-based agents to the office, protect the culture, and make sure everyone is happy! "






