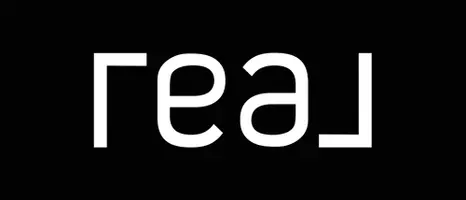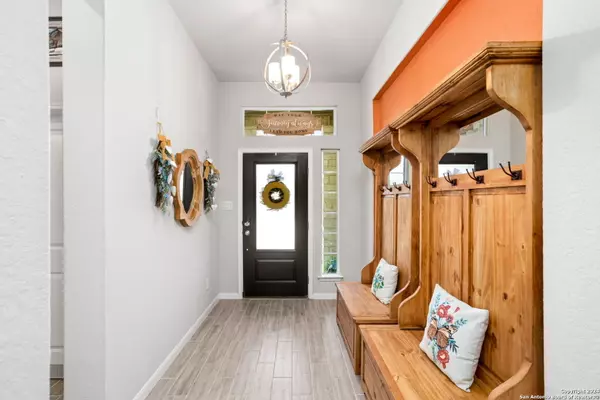$450,000
For more information regarding the value of a property, please contact us for a free consultation.
3 Beds
3 Baths
2,387 SqFt
SOLD DATE : 07/31/2024
Key Details
Property Type Single Family Home
Sub Type Single Residential
Listing Status Sold
Purchase Type For Sale
Square Footage 2,387 sqft
Price per Sqft $188
Subdivision Hidden Trails
MLS Listing ID 1787949
Sold Date 07/31/24
Style One Story
Bedrooms 3
Full Baths 3
Construction Status Pre-Owned
HOA Fees $90/qua
Year Built 2020
Annual Tax Amount $9,187
Tax Year 2023
Lot Size 7,405 Sqft
Property Description
Welcome to your dream home in the highly desirable Hidden Trails community in Bulverde! This immaculate 3-bedroom, 3-bathroom residence, which includes an office that can easily serve as a 4th bedroom, is perfect for anyone looking for luxury and comfort. As you step inside, you'll be greeted by gorgeous tile flooring throughout the entire home-no carpet in sight! The stunning quartz countertops add a touch of elegance and sophistication to your kitchen equipped with a reverse osmosis system , making it not just a place to cook but a space to gather and create memorable moments. Looking for extra room? This property offers a versatile flex room that can be turned into a game room, gym, or anything your heart desires. The oasis-style backyard is your own private retreat, perfect for relaxation and entertainment. Imagine hosting outdoor dinners, parties, or simply unwinding after a long day in your serene outdoor space. Convenience is a breeze with a spacious 3-car garage, offering ample room for vehicles and storage. You'll also enjoy a wealth of amenities in the Hidden Trails community, including walking trails, pools, a basketball court, gym, and so much more. Plus, this prime location offers easy access to Highway 281 and is zoned for award-winning schools. Don't miss your chance to own this stunning home. Schedule your visit today and discover all that this fantastic property has to offer!
Location
State TX
County Comal
Area 2612
Rooms
Master Bathroom Main Level 12X12 Shower Only
Master Bedroom Main Level 16X14 DownStairs, Walk-In Closet, Full Bath
Bedroom 2 Main Level 12X13
Bedroom 3 Main Level 13X12
Living Room Main Level 23X15
Kitchen Main Level 23X12
Interior
Heating Central
Cooling One Central
Flooring Ceramic Tile
Heat Source Natural Gas
Exterior
Garage Three Car Garage
Pool None
Amenities Available Waterfront Access, Pool, Clubhouse, Park/Playground, Jogging Trails, BBQ/Grill, Fishing Pier
Roof Type Composition
Private Pool N
Building
Foundation Slab
Sewer City
Water City
Construction Status Pre-Owned
Schools
Elementary Schools Johnson Ranch
Middle Schools Smithson Valley
High Schools Smithson Valley
School District Comal
Others
Acceptable Financing Conventional, FHA, VA, Cash
Listing Terms Conventional, FHA, VA, Cash
Read Less Info
Want to know what your home might be worth? Contact us for a FREE valuation!

Our team is ready to help you sell your home for the highest possible price ASAP

"My job is to find and attract mastery-based agents to the office, protect the culture, and make sure everyone is happy! "






