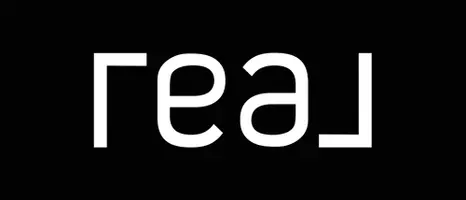$279,995
For more information regarding the value of a property, please contact us for a free consultation.
4 Beds
2 Baths
1,905 SqFt
SOLD DATE : 09/12/2024
Key Details
Property Type Single Family Home
Sub Type Single Residential
Listing Status Sold
Purchase Type For Sale
Square Footage 1,905 sqft
Price per Sqft $146
Subdivision Brookwood
MLS Listing ID 1791512
Sold Date 09/12/24
Style One Story
Bedrooms 4
Full Baths 2
Construction Status Pre-Owned
Year Built 1980
Annual Tax Amount $4,400
Tax Year 2024
Lot Size 0.280 Acres
Property Description
Welcome to this beautifully updated 4-bedroom, 2-bathroom home, offering a generous 1,905 sqft of living space on nearly 1/3 of an acre. This home features a modern kitchen and updated bathrooms, new windows, and fully paid-off solar panels, providing energy efficiency and savings. Step inside to find soaring high ceilings, elegant vinyl flooring throughout, and tasteful crown molding in the bedrooms. An additional office space can easily serve as a 5th bedroom. Ceiling fans in every room ensure comfort year-round. Take advantage of the charming covered front and back patios, perfect for relaxing or entertaining guests while enjoying the great outdoors. Enjoy the freedom of living without HOA restrictions! This home truly has it all and is ready for you to make it your own. Don't miss out on this incredible opportunity-schedule your showing today!
Location
State TX
County Bexar
Area 1600
Rooms
Master Bathroom Main Level 8X12 Tub/Shower Combo, Double Vanity
Master Bedroom Main Level 12X17 DownStairs, Walk-In Closet, Ceiling Fan, Full Bath
Bedroom 2 Main Level 9X11
Bedroom 3 Main Level 11X15
Bedroom 4 Main Level 9X11
Living Room Main Level 14X20
Dining Room Main Level 12X22
Kitchen Main Level 8X14
Interior
Heating Central
Cooling One Central
Flooring Vinyl
Heat Source Electric
Exterior
Exterior Feature Covered Patio, Privacy Fence, Double Pane Windows, Has Gutters, Mature Trees
Garage Two Car Garage
Pool None
Amenities Available None
Waterfront No
Roof Type Composition
Private Pool N
Building
Lot Description Corner, 1/4 - 1/2 Acre, Level
Foundation Slab
Water Water System
Construction Status Pre-Owned
Schools
Elementary Schools Millers Point
Middle Schools Judson Middle School
High Schools Judson
School District Judson
Others
Acceptable Financing Conventional, FHA, VA, Cash
Listing Terms Conventional, FHA, VA, Cash
Read Less Info
Want to know what your home might be worth? Contact us for a FREE valuation!

Our team is ready to help you sell your home for the highest possible price ASAP

"My job is to find and attract mastery-based agents to the office, protect the culture, and make sure everyone is happy! "






