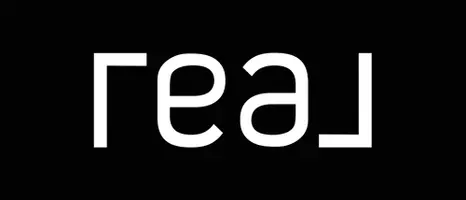$229,900
For more information regarding the value of a property, please contact us for a free consultation.
3 Beds
3 Baths
1,852 SqFt
SOLD DATE : 09/23/2024
Key Details
Property Type Single Family Home
Sub Type Single Residential
Listing Status Sold
Purchase Type For Sale
Square Footage 1,852 sqft
Price per Sqft $124
Subdivision Miller Ranch
MLS Listing ID 1770755
Sold Date 09/23/24
Style Two Story
Bedrooms 3
Full Baths 2
Half Baths 1
Construction Status Pre-Owned
HOA Fees $23/ann
Year Built 2015
Annual Tax Amount $4,904
Tax Year 2023
Lot Size 4,965 Sqft
Property Description
Welcome to 2611 Green Leaf Way, a beautiful residence nestled in the vibrant city of San Antonio. This two-story home offers 3 bedrooms and 2.5 baths, providing ample space and comfort for modern living. Step inside to discover a spacious and inviting interior, where luxury vinyl plank and ceramic tile flooring span throughout the home, creating a seamless and stylish atmosphere. The absence of carpet ensures easy maintenance and adds a touch of elegance to each room. The modern open floorplan enhances the sense of flow and connectivity between the living spaces, perfect for both everyday living and entertaining guests. The kitchen features stainless steel appliances, and the refrigerator conveys with the sale, making it move-in ready for the new owners. Outside, the large private yard, enclosed by a wood fence, offers a tranquil retreat for outdoor activities and relaxation, providing the perfect setting for enjoying the Texas sunshine. Located in a desirable area of San Antonio, residents of 2611 Green Leaf Way enjoy the convenience of nearby amenities, including shopping, dining, and entertainment options. Don't miss the opportunity to make this beautiful home your own. Reach out to your agent today to schedule a viewing and experience the charm and comfort of living at 2611 Green Leaf Way.
Location
State TX
County Bexar
Area 1700
Rooms
Master Bathroom 2nd Level 11X9 Shower Only, Double Vanity
Master Bedroom 2nd Level 18X17 Upstairs, Full Bath
Bedroom 2 2nd Level 11X9
Bedroom 3 2nd Level 11X9
Kitchen Main Level 15X12
Family Room Main Level 18X15
Interior
Heating Central
Cooling One Central
Flooring Ceramic Tile, Vinyl
Heat Source Electric
Exterior
Exterior Feature Privacy Fence, Mature Trees
Parking Features Two Car Garage, Attached
Pool None
Amenities Available Park/Playground, Jogging Trails
Roof Type Composition
Private Pool N
Building
Foundation Slab
Water Water System
Construction Status Pre-Owned
Schools
Elementary Schools Candlewood
Middle Schools Metzger
High Schools Wagner
School District Judson
Others
Acceptable Financing Conventional, FHA, VA, Cash
Listing Terms Conventional, FHA, VA, Cash
Read Less Info
Want to know what your home might be worth? Contact us for a FREE valuation!

Our team is ready to help you sell your home for the highest possible price ASAP

"My job is to find and attract mastery-based agents to the office, protect the culture, and make sure everyone is happy! "






