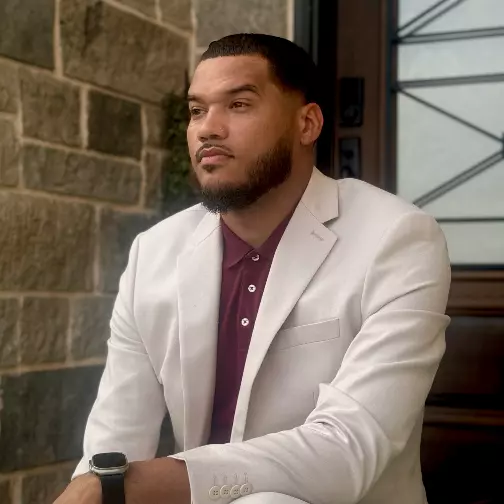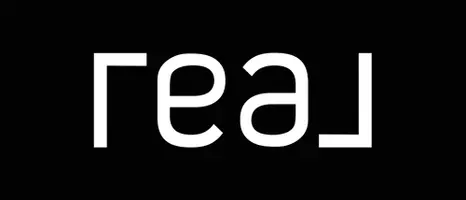$288,000
For more information regarding the value of a property, please contact us for a free consultation.
3 Beds
3 Baths
2,264 SqFt
SOLD DATE : 09/26/2024
Key Details
Property Type Single Family Home
Sub Type Single Residential
Listing Status Sold
Purchase Type For Sale
Square Footage 2,264 sqft
Price per Sqft $128
Subdivision Amhurst
MLS Listing ID 1762679
Sold Date 09/26/24
Style Two Story
Bedrooms 3
Full Baths 2
Half Baths 1
Construction Status Pre-Owned
HOA Fees $31/qua
Year Built 2009
Annual Tax Amount $5,632
Tax Year 2022
Lot Size 7,143 Sqft
Property Sub-Type Single Residential
Property Description
Seller is offering a $2,000 concession to buyers. Welcome to your new home, where comfort and style come together effortlessly. Downstairs you'll find a spacious living area perfect for hanging out with family and friends. The kitchen is a chef's dream with plenty of counter space and modern appliances. Step outside onto the deck and take in the private backyard - the ideal spot for hosting barbecues or just relaxing in the sunshine. Head upstairs to discover three generously sized bedrooms and a versatile loft space. There's plenty of room for everyone to spread out and make themselves at home. The garage is finished and offers extra storage for all your gear. Plus, there's a water softener with full house filtration so you can enjoy clean, refreshing water throughout the house. And let's talk about energy efficiency - the attic is insulated to R49, keeping your home cozy in the winter and cool in the summer. Plus, there's a solar fan installed to help regulate temperatures and save on energy costs. Outside, you'll find a handy 10x10 shed for storing outdoor equipment and more. This home has everything you need for comfortable, convenient living. LG Refrigerator, washer, dryer, trampoline, and shed all convey! Don't miss your chance to make it yours - schedule a viewing today!
Location
State TX
County Bexar
Area 0101
Rooms
Master Bathroom 2nd Level 12X7 Tub/Shower Separate, Double Vanity, Garden Tub
Master Bedroom 2nd Level 14X16 Upstairs, Walk-In Closet, Full Bath
Bedroom 2 2nd Level 15X16
Bedroom 3 2nd Level 13X18
Dining Room Main Level 14X12
Kitchen Main Level 10X12
Family Room Main Level 20X15
Interior
Heating Central
Cooling One Central
Flooring Carpeting, Ceramic Tile
Heat Source Electric
Exterior
Exterior Feature Patio Slab, Covered Patio, Privacy Fence
Parking Features Two Car Garage, Attached
Pool None
Amenities Available Pool, Clubhouse, Park/Playground
Roof Type Composition
Private Pool N
Building
Foundation Slab
Sewer Sewer System
Water Water System
Construction Status Pre-Owned
Schools
Elementary Schools Behlau Elementary
Middle Schools Luna
High Schools William Brennan
School District Northside
Others
Acceptable Financing Conventional, FHA, VA, TX Vet, Cash
Listing Terms Conventional, FHA, VA, TX Vet, Cash
Read Less Info
Want to know what your home might be worth? Contact us for a FREE valuation!

Our team is ready to help you sell your home for the highest possible price ASAP
"My job is to find and attract mastery-based agents to the office, protect the culture, and make sure everyone is happy! "






