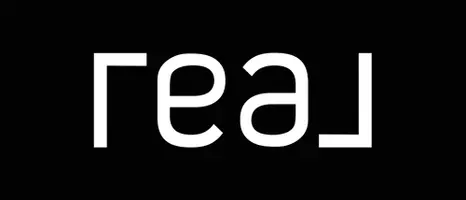$459,990
For more information regarding the value of a property, please contact us for a free consultation.
4 Beds
3 Baths
2,541 SqFt
SOLD DATE : 06/30/2025
Key Details
Property Type Single Family Home
Sub Type Single Residential
Listing Status Sold
Purchase Type For Sale
Square Footage 2,541 sqft
Price per Sqft $175
Subdivision Homestead
MLS Listing ID 1770392
Sold Date 06/30/25
Style One Story
Bedrooms 4
Full Baths 3
Construction Status New
HOA Fees $75/ann
Year Built 2024
Annual Tax Amount $2
Tax Year 2024
Lot Size 7,840 Sqft
Lot Dimensions 65x121
Property Sub-Type Single Residential
Property Description
*READY NOW!* Come home to the amazing Homestead community and experience luxury living in the Callisburg floor plan! This beautiful home offers over 2,500 square feet of space that has been expertly designed for maximum utility. Enjoy 4 spacious bedrooms, 3 full bathrooms, a 2-car garage with a 5' extension for extra storage space, a guest suite, and a spacious primary bedroom with double closets. With elegant high ceilings in the entry hall and family room, this home exudes sophistication and style. The full-size study and additional pocket office provide the perfect spaces for working from home. A gourmet kitchen with granite countertops and exquisite lighting fixtures adds a touch of elegance and creates a perfect setting for entertaining guests. Wood flooring runs throughout the main living areas. Don't miss the opportunity to see this marvelous home for yourself - schedule your visit today!
Location
State TX
County Guadalupe
Area 2705
Rooms
Master Bathroom Main Level 14X8 Tub/Shower Separate, Separate Vanity
Master Bedroom Main Level 17X14 Walk-In Closet, Multi-Closets, Full Bath
Bedroom 2 Main Level 14X11
Bedroom 3 Main Level 13X11
Bedroom 4 Main Level 13X11
Dining Room Main Level 8X16
Kitchen Main Level 13X9
Family Room Main Level 12X20
Interior
Heating Central
Cooling One Central
Flooring Carpeting, Wood
Heat Source Natural Gas
Exterior
Exterior Feature Privacy Fence, Sprinkler System, Double Pane Windows
Parking Features Two Car Garage, Attached
Pool None
Amenities Available Controlled Access, Pool, Clubhouse, Park/Playground, Jogging Trails, Bike Trails, BBQ/Grill
Roof Type Composition
Private Pool N
Building
Lot Description Bluff View
Faces West,South
Foundation Slab
Sewer City
Water City
Construction Status New
Schools
Elementary Schools John A Sippel
Middle Schools Dobie J. Frank
High Schools Byron Steele High
School District Schertz-Cibolo-Universal City Isd
Others
Acceptable Financing Conventional, FHA, VA, TX Vet, Cash
Listing Terms Conventional, FHA, VA, TX Vet, Cash
Read Less Info
Want to know what your home might be worth? Contact us for a FREE valuation!

Our team is ready to help you sell your home for the highest possible price ASAP
"My job is to find and attract mastery-based agents to the office, protect the culture, and make sure everyone is happy! "






